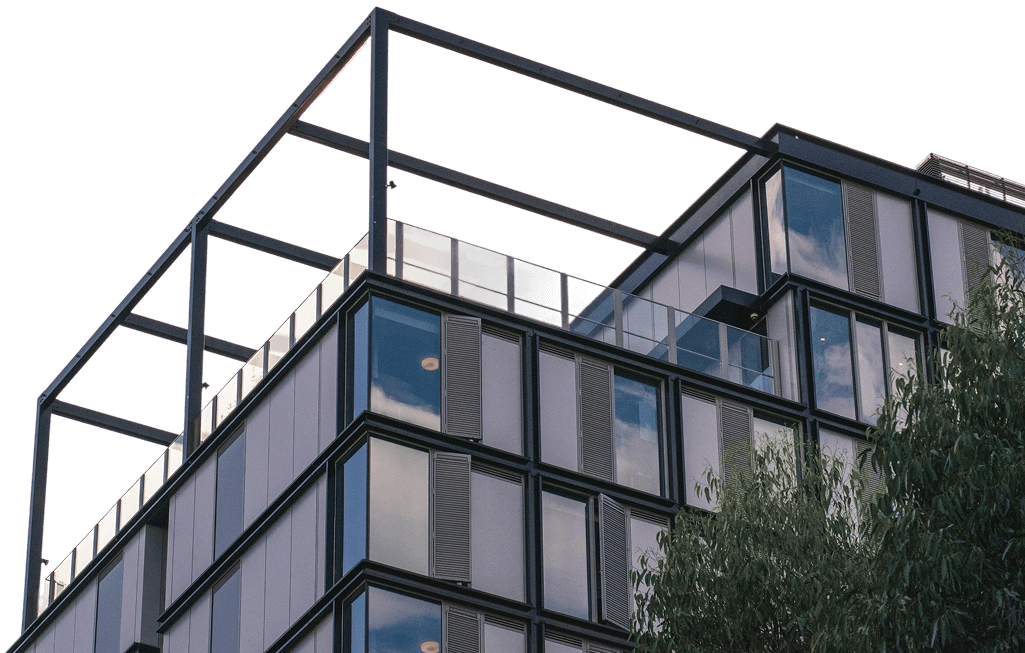- Increase Distribution Capacity: Expand the operational capacity of US Foods to meet the increasing demand for food products in the Northern California region, with efficient storage and streamlined distribution processes.
- Enhance Supply Chain Efficiency: Develop a modern facility equipped with the latest logistics technologies to improve product handling, inventory management, and order fulfillment times.
- Support Local Businesses: Ensure timely and consistent delivery of essential food products to local restaurants, institutions, and foodservice businesses, strengthening the region’s foodservice industry.
- Incorporate Sustainable Practices: Integrate environmentally friendly design and operational practices, including energy-efficient systems and water-saving measures, to reduce the facility’s environmental footprint.
- Provide Flexibility and Scalability: Design the facility to accommodate future growth and operational changes, with the flexibility to adjust to changing market demands and technological advancements.
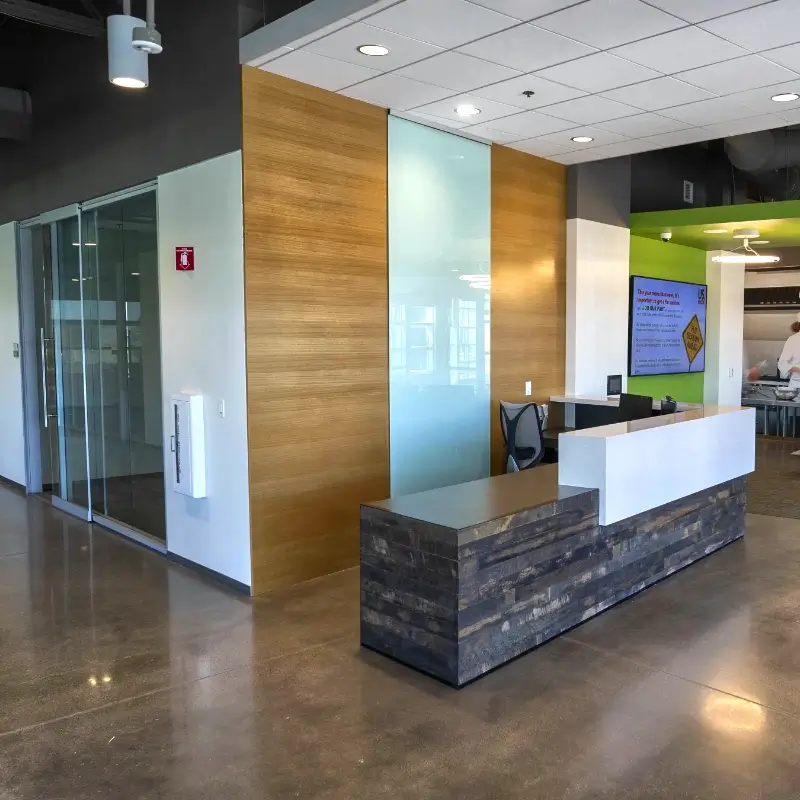
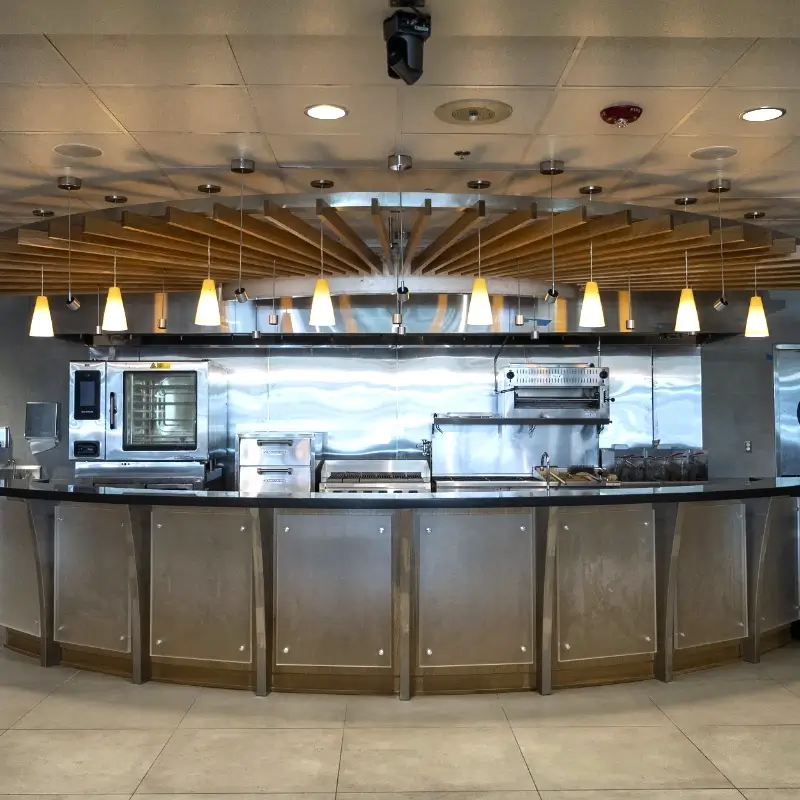
Project Overview
The US Foods Distribution Center in Sacramento, California, is a state-of-the-art facility designed to serve as a key hub for food distribution in the region. The facility was developed to support US Foods’ operations by providing a high-capacity warehouse and distribution center that ensures the efficient delivery of food products to restaurants, foodservice operators, and other customers in Northern California. Built with the latest in logistics and supply chain management technologies, the distribution center plays a crucial role in the company’s ability to meet the growing demand for foodservice products across the region.
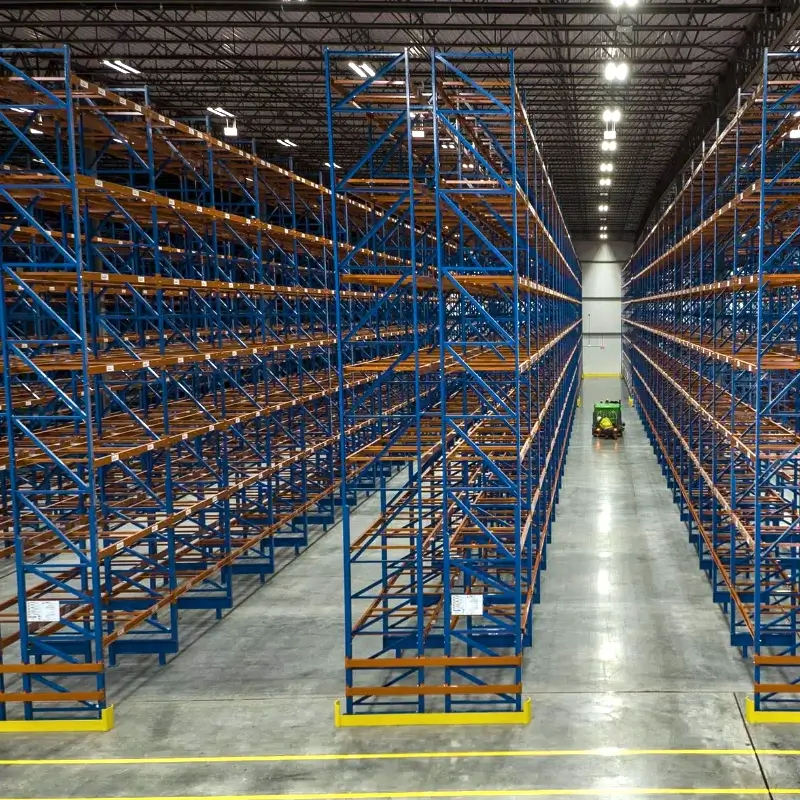
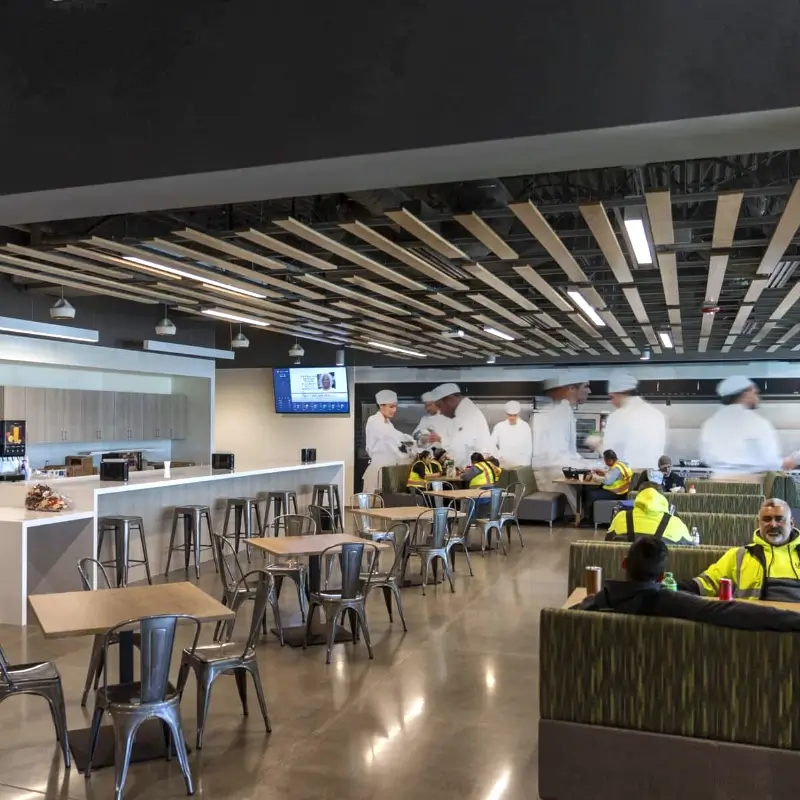
Project Objectives
Project Scope
- Warehouse and Distribution Space: Construction of a large, temperature-controlled warehouse with dedicated spaces for perishable, refrigerated, and dry goods storage, designed to ensure optimal product handling and preservation.
- Loading Docks and Shipping Areas: Multiple loading docks and dedicated shipping areas to accommodate high-volume truck traffic, ensuring timely and efficient deliveries. The site includes specialized facilities for the safe and efficient movement of goods.
- Office and Administrative Spaces: Construction of office spaces for management and staff, providing administrative support for warehouse operations and customer service teams.
- Sustainable Building Practices: Integration of energy-efficient lighting, HVAC systems, and advanced insulation to reduce energy consumption. The facility also incorporates water conservation features such as low-flow fixtures and drought-tolerant landscaping.
- Parking and Site Improvements: The project includes ample parking spaces for employees and delivery vehicles, as well as well-maintained access roads and pathways to ensure smooth operation.
- Security Systems: The facility is equipped with state-of-the-art security measures, including surveillance cameras, access controls, and on-site security personnel to ensure the safety and security of goods and staff.
Construction Timeline
The US Foods Distribution Center was developed in several stages to ensure a seamless construction process:
Phase 1 – Design and Permitting (Q1–Q2 2021):
- Completion of conceptual design and schematic layouts.
- Environmental and traffic impact assessments.
- Permitting coordination for utility connections, including water, sewer, power, and stormwater management.
Phase 2 – Site Preparation (Q3–Q4 2021):
- Mobilization and site clearing of the designated parcel.
- Grading and soil stabilization, including geotechnical improvements to support a heavy-use logistics facility.
- Underground utility installation (water, sewer, electrical, storm drain).
- Foundation preparation and concrete slab-on-grade pour.
Phase 3 – Vertical Construction (Q1–Q3 2022):
- Erection of steel framing and structural supports for the warehouse and administrative offices.
- Exterior wall and roofing systems installed using high-insulation materials for thermal control.
- Integration of specialized warehouse components: refrigerated storage enclosures, perishable goods areas, and controlled humidity zones.
- Core and shell completion for the administrative office spaces.
Phase 4 – Equipment & Systems Installation (Q4 2022–Q1 2023):
- Installation of building systems: HVAC, electrical, fire suppression, and security infrastructure.
- Implementation of automated logistics and warehouse management systems.
- Fit-out of office interiors, employee facilities, and IT systems.
Phase 5 – Final Inspections, Commissioning & Opening (Q2 2023):
- Testing and commissioning of all mechanical, electrical, and life safety systems.
- Compliance inspections by Sacramento County Building Department, Cal/OSHA, and the Fire Marshal.
Phase 6 – Phase II CNG Fueling Facility (Q1 2025):
- Setup of CNG (Compressed Natural Gas) vehicle fueling infrastructure on-site, to support a sustainable fleet transition.
Sustainability and Compliance
- Energy Efficiency: The building was constructed with energy-efficient lighting, insulation, and HVAC systems to reduce energy use and lower operating costs.
- Water Conservation: Water-efficient landscaping, irrigation systems, and low-flow plumbing fixtures were incorporated to minimize water usage.
- Compliance with Regulations: The facility adheres to all relevant building codes, zoning requirements, and safety regulations, ensuring that it operates in compliance with local, state, and federal standards.
- Sustainable Design Features: In addition to energy and water conservation, the building design incorporates sustainable materials and building techniques, aligning with US Foods’ commitment to environmental stewardship.
Community Impact
The US Foods Distribution Center plays a pivotal role in supporting the local economy and the foodservice industry in Northern California. By ensuring the reliable distribution of food products, the facility helps local restaurants, caterers, and other foodservice providers stay stocked with fresh, high-quality products. This contributes to the overall economic vitality of the region and supports local jobs in both the foodservice and logistics sectors.
Furthermore, the facility’s commitment to sustainability reflects US Foods’ broader environmental goals, promoting responsible business practices that benefit both the local community and the environment. With its modern infrastructure and scalable design, the distribution center is positioned to meet the region’s food supply demands for years to come, while also reducing operational costs and environmental impact.
Year
2025
Location
Sacramento, California
Category
Industrial
Project Manager
Dana Jones

