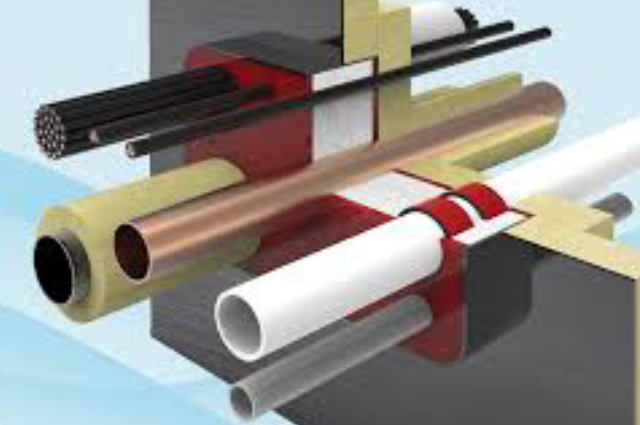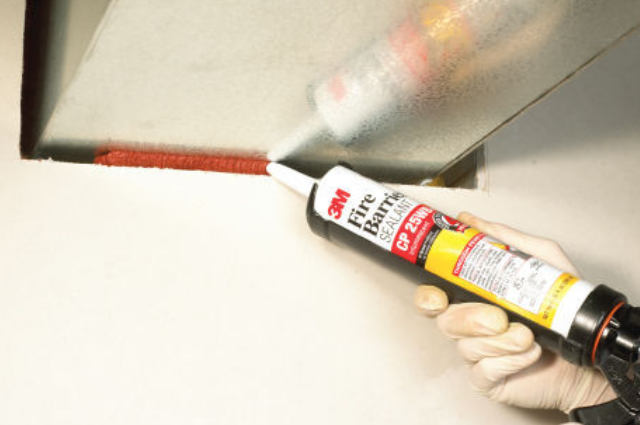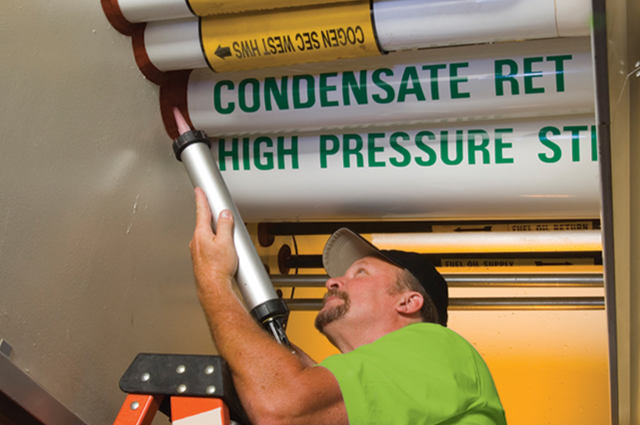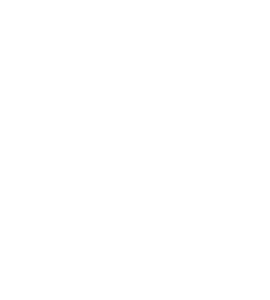Fire Stop Systems
Design Support, System Integration and Inspections
Fire Stop Consulting and Inspections to Meet Building Code Requirements

Design support and pre-construction may included code consulting, plan review, specification review, submittal review and EFIS review. The process helps design teams develop a cohesive approach to addressing the code requirements and establish a process that expedites the design to construction transition. Integrating numerous types of penetrations, layout, materials and fire stop techniques is challenging and requires a comprehensive view of the building code design criteria.

We look at the entire system and ways to streamline the approval to application process. Being proactive during this phase of the development process results in significant time and cost savings. In addition, our team performs barrier system audits, annual audits, facility specific programs and joint commission preparation. These systems incorporate individual elements to work in unison and deliver a sound fire stop solution resulting in the correct wall separation rating.

Fire stop inspections are critical to ensure fire rated walls are maintained. These inspections include checking penetrations, joints, and the perimeter of the required penetrations. In addition, our field staff provide annual fire barrier inspections and recommendations. Field inspections are often required by the building department for structures six stories or higher. Our staff are well versed in the code requirements and building department expectations.
